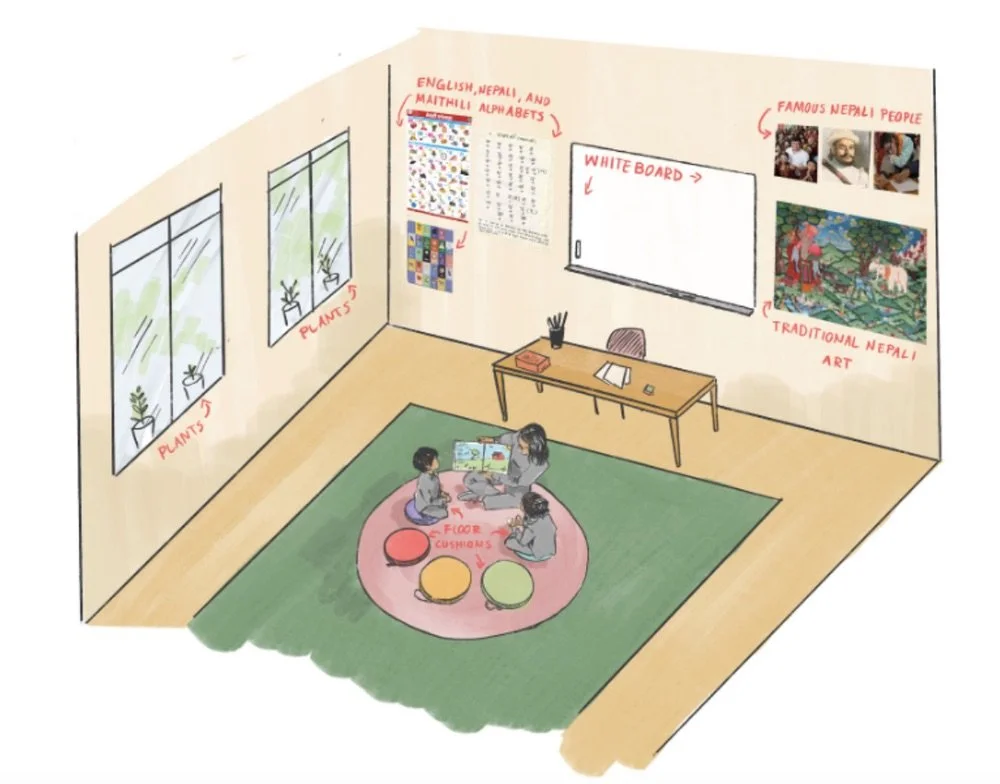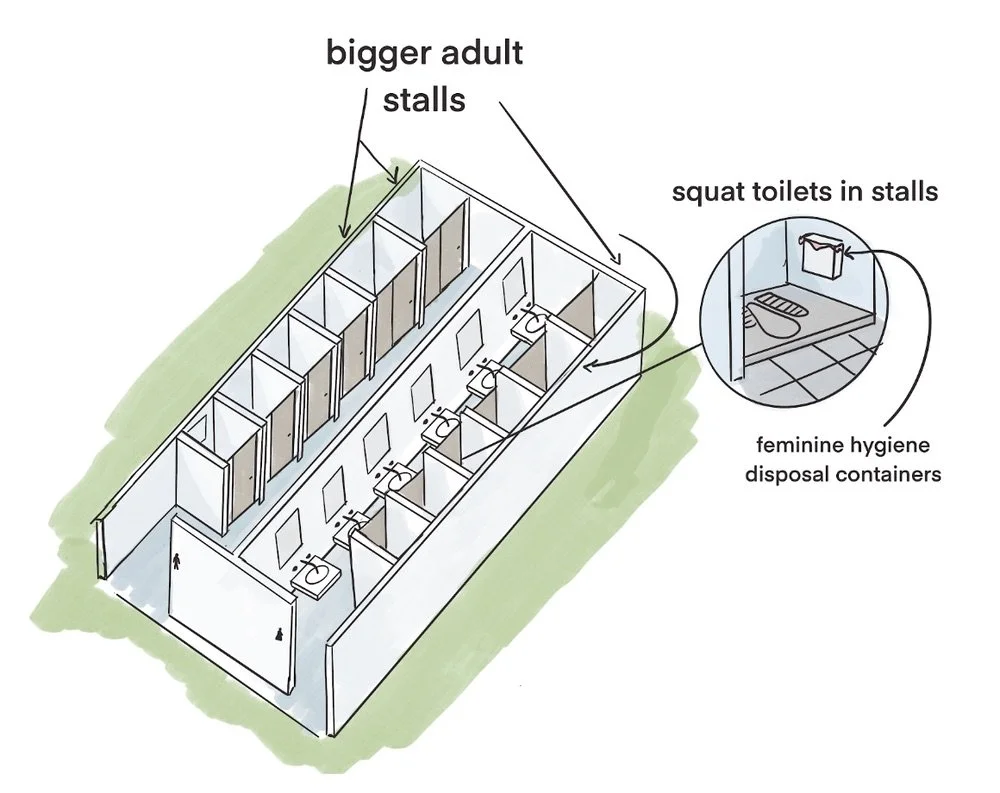cornell university sustainable design.
In collaboration with United World Schools (UWS), CUSD is improving the architectural design of primary schools’ system to create a sustainable and conducive space for fostering education. In collaboration with Cornell University Systems Engineering, the aim of Sustainable Education is to utilize a human-centered design process to work with collaborators, primarily non-profit organizations, to consult on architectural design, sustainability analysis, engineering, and branding.
Tools: Revit, AutoCad, Adobe Creative Cloud, Procreate, Mural
concept.
Develop, design, and plan a modular kindergarten through 8th grade school with the capacity to educate 400 students throughout 10 classrooms. Allow the design to be flexible enough to fit onto 10 different sites throughout the Sunsari District of Nepal. Make use of local building materials, low cost construction practices, and renewable and sustainable resources. Ultimately, create an achievable and practical space that fosters education and excitement among students and meshes seamlessly into the local community.
my work.
I worked on this project for over a year till we completed and submitted it to UWS. I was part of the “Community” and “Architecture” sub-teams, meaning I helped design various rooms from the classrooms to the sensory room to the bathroom. In addition to researching Nepal, the customs and culture, local teacher and student preferences, and more, I used Revit, Photoshop, and AutoCad to create layouts, sections, and renderings.
bathroom design.
I prioritized dignity and comfort for female students in the bathrooms I helped design. We created designated areas with well-stocked menstrual products, discreet disposal, and eco-friendly options to reduce stigma. Our design included private stalls with disposal bins, handwashing stations, and improved upkeep for better hygiene. While compost toilets were considered for sustainability, their high maintenance needs led us to integrate them with existing septic systems instead. We also assessed squat pan toilets, balancing ease of installation with safety concerns. Overall, the focus was on privacy, safety, and ensuring women feel comfortable managing their periods at school.
classroom design.
The classroom design divides the grades into three types of classroom layouts: kindergarten, 1st to 4th grade, and 5th to 8th grade. With the same building structure, the three types of classrooms only differ in furniture choice and layout, allowing the school design to be modular and as flexible as possible in response to different numbers of kindergarten classrooms and older students’ needs. The overall design focused on creating a welcoming and engaging environment for the students to learn as effectively as possible. This led to the addition of decorations such as traditional Nepali art, educational posters from the three prominent languages in the region, posters of famous Nepali leaders, and traditional Nepali plants.
sensory room.
The sensory room, located within the administration structure at the east end of the site, is meant to be a space that encompasses security and relaxation to students and faculty alike. Being located at a central location within the site makes it accessible for all students while allowing faculty to monitor students while they use the space as needed.
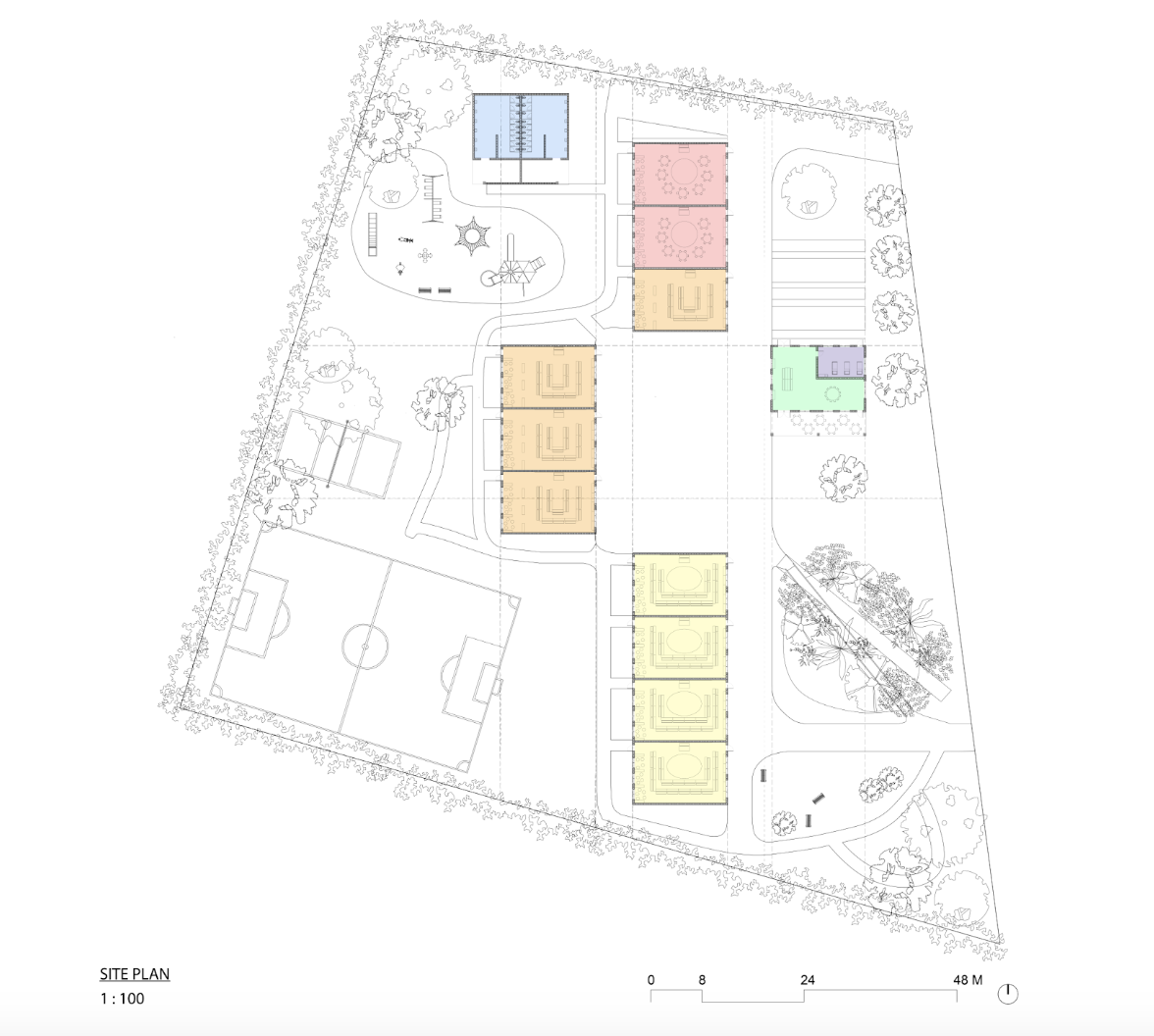
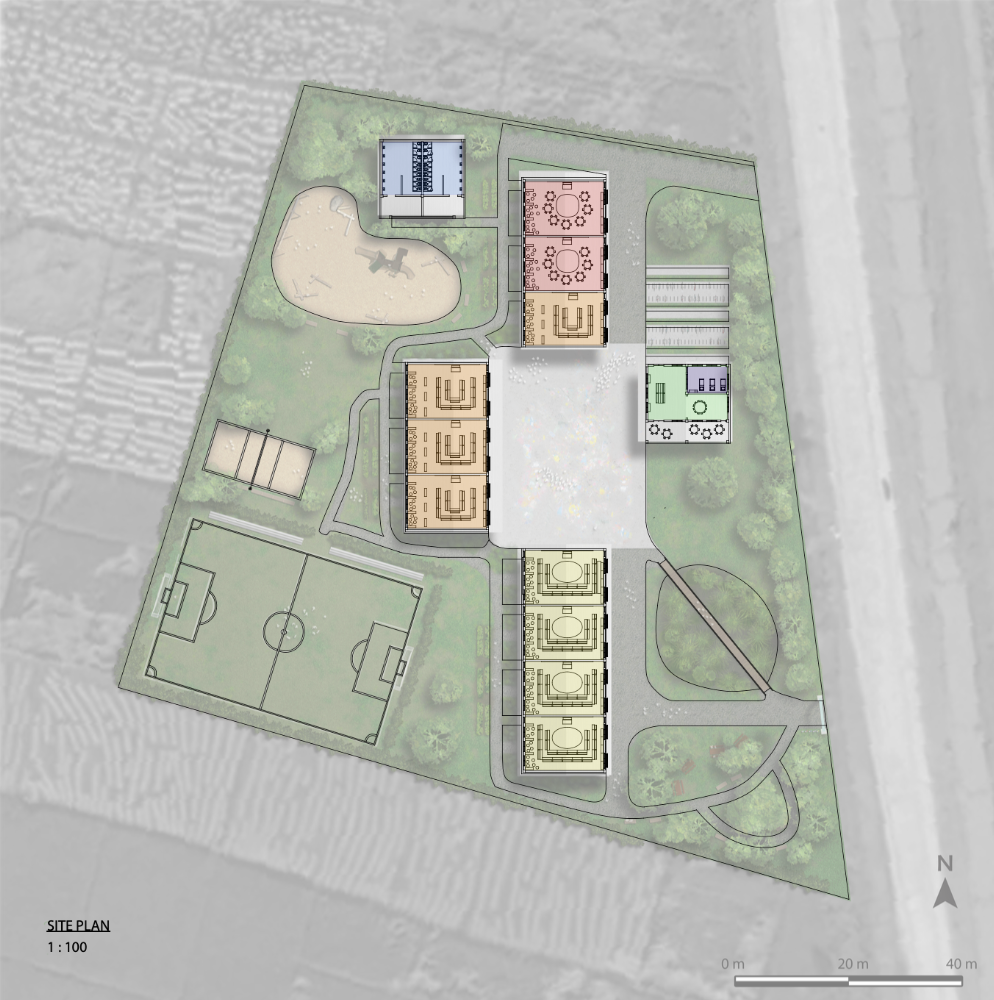
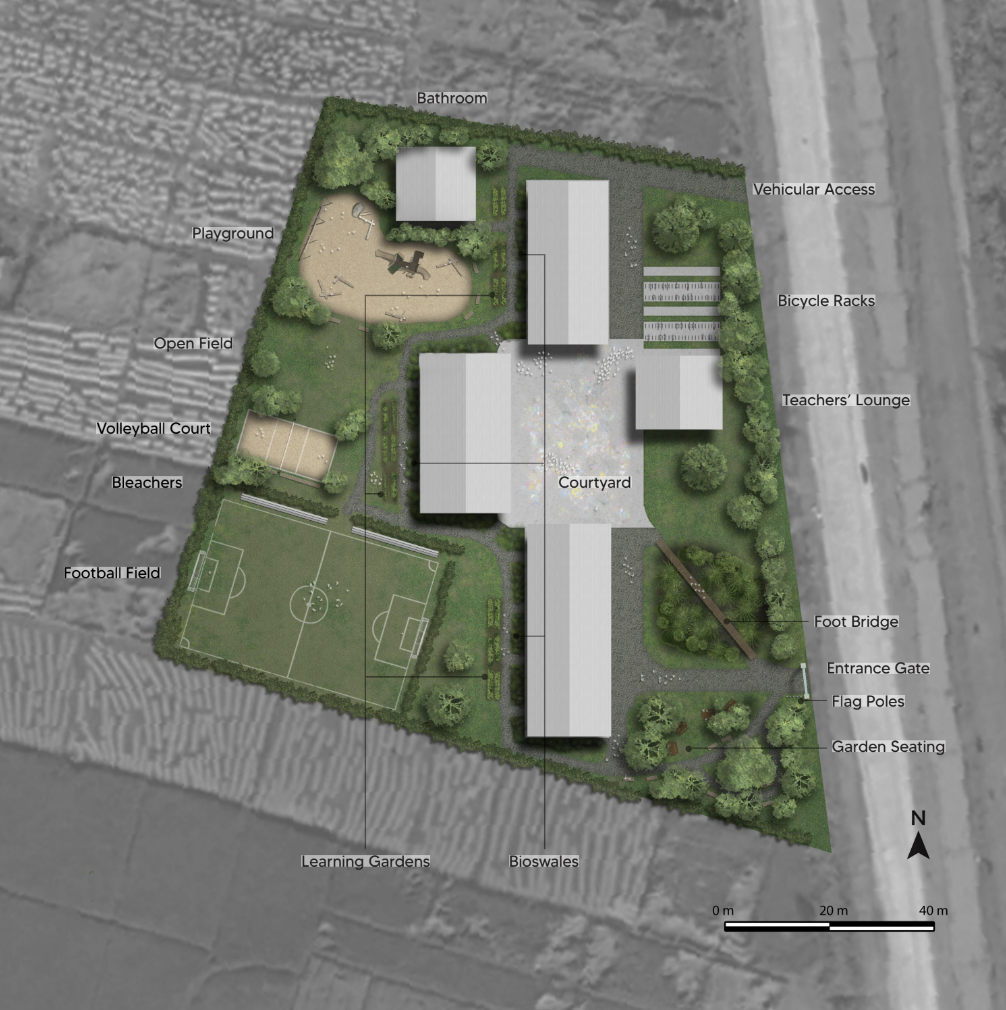

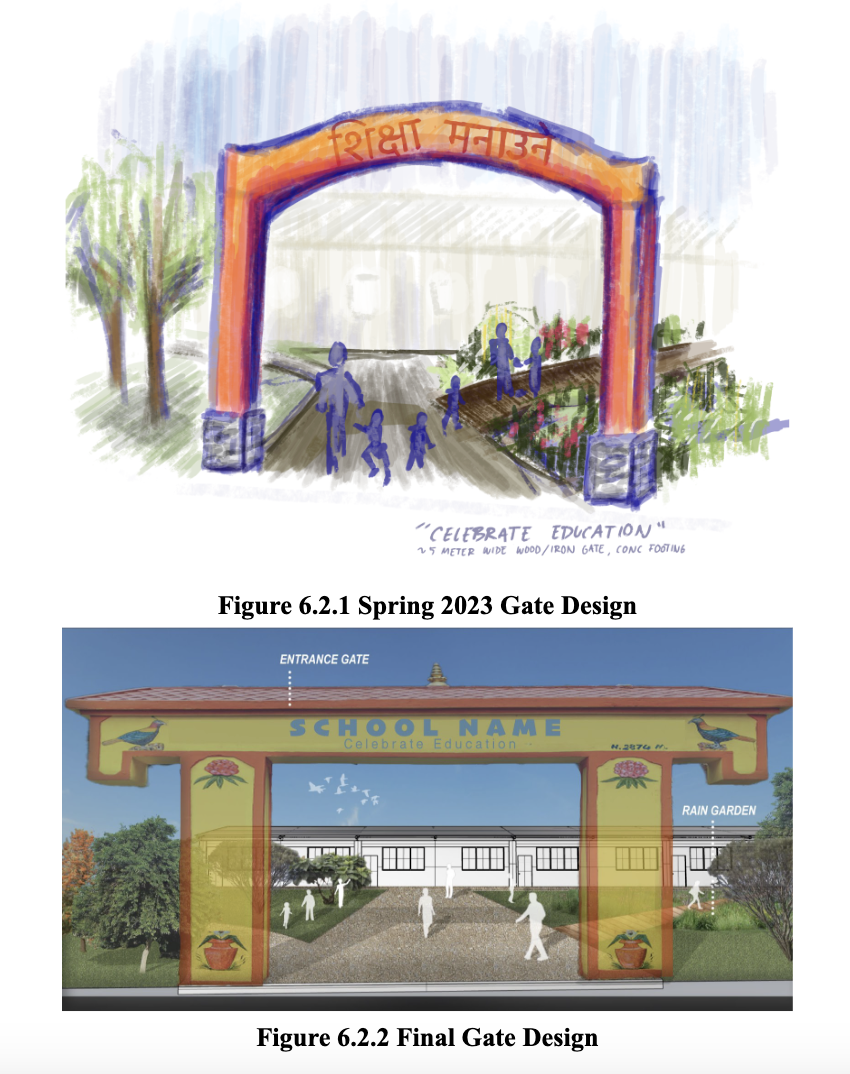

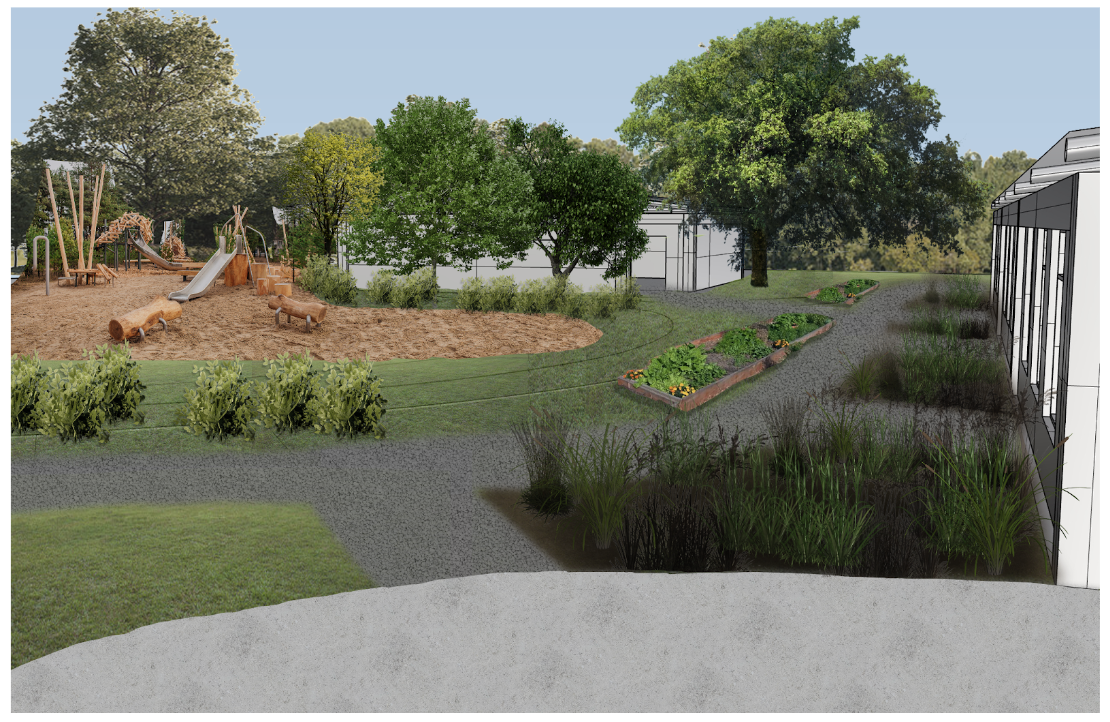
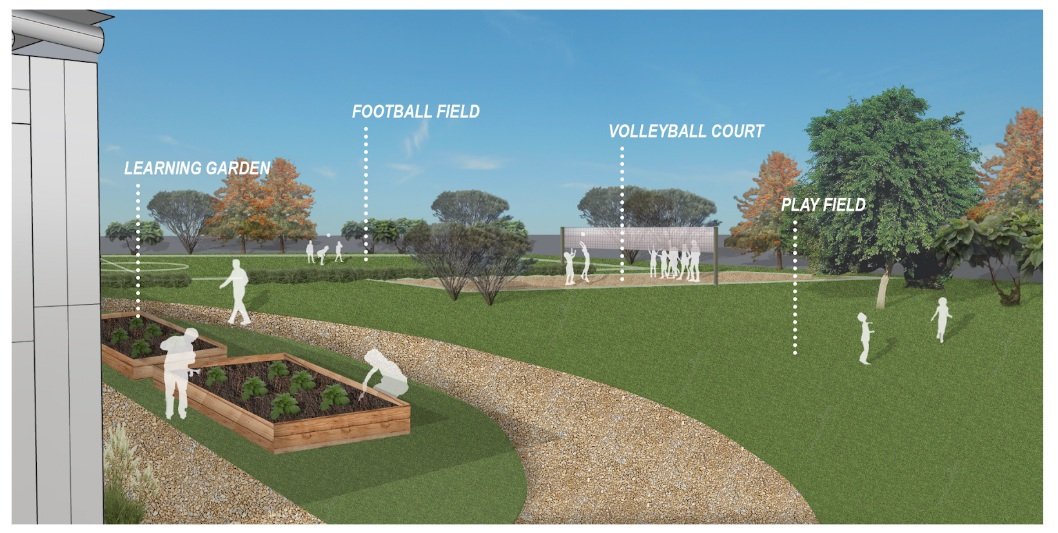
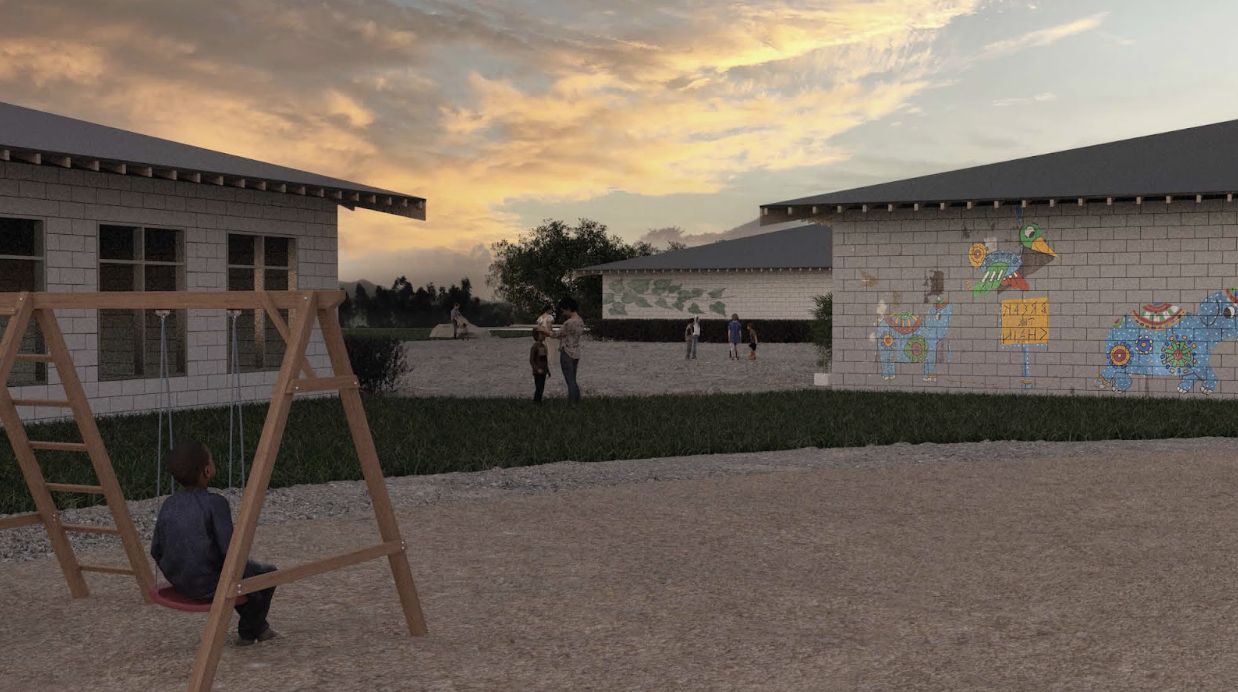
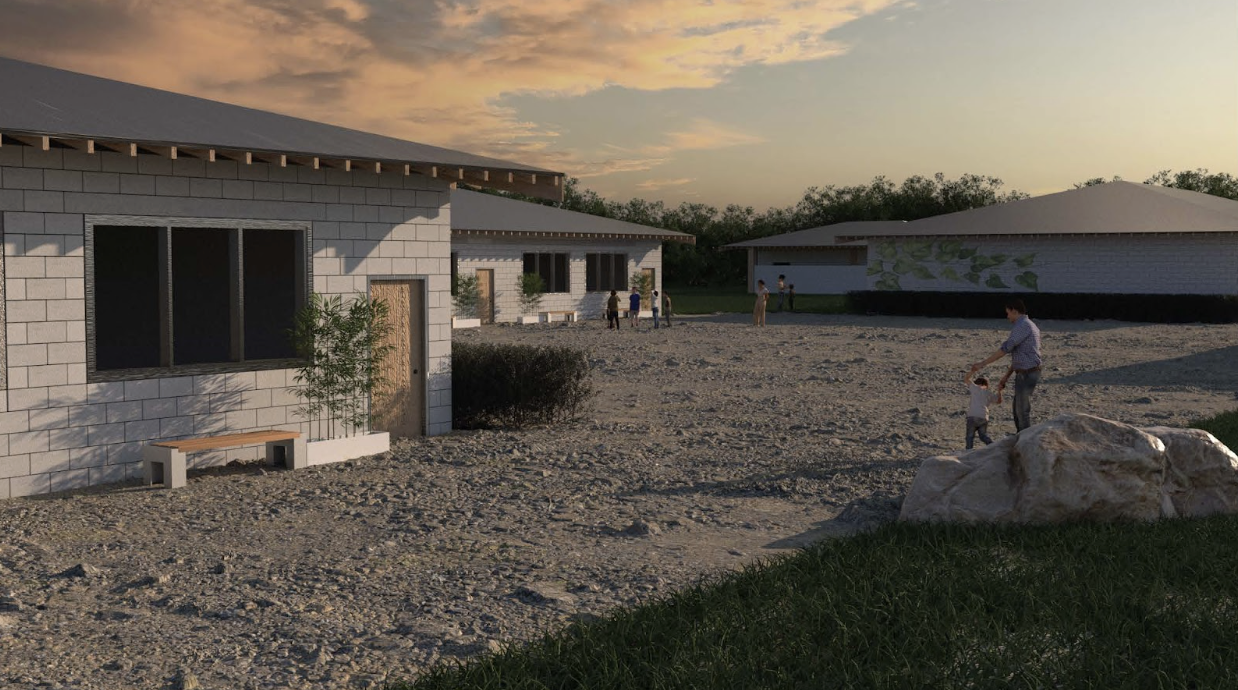
process images.
