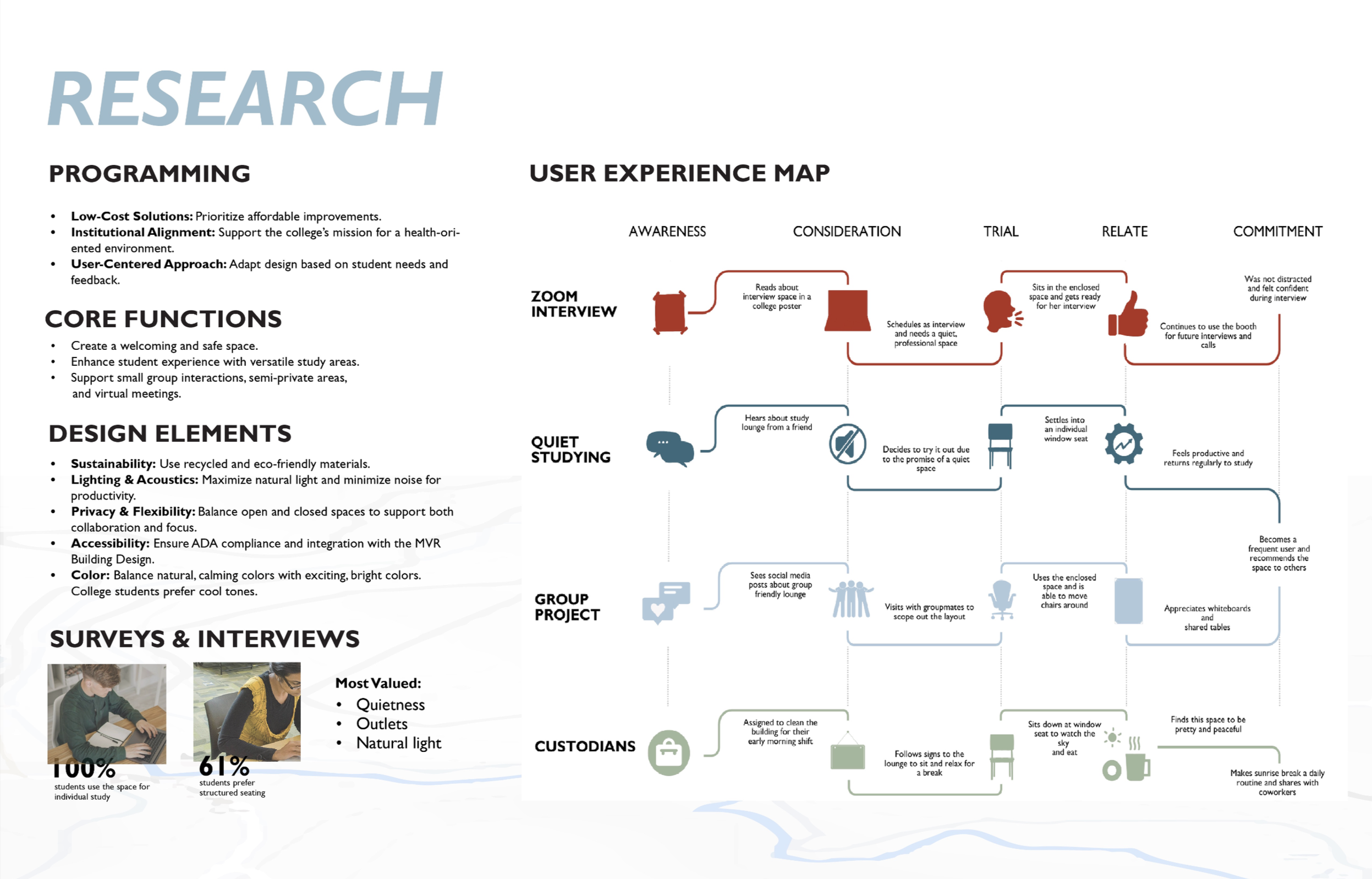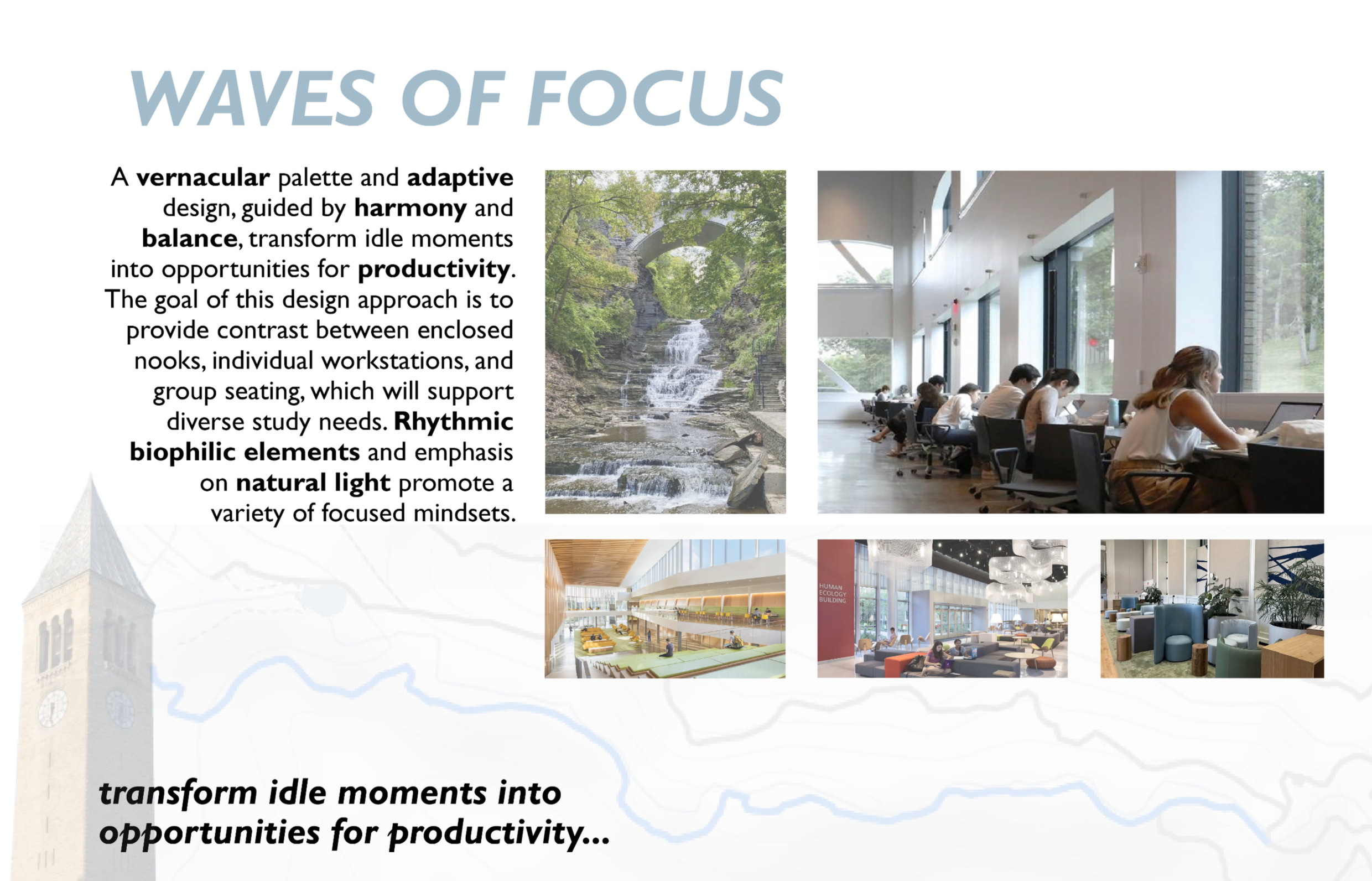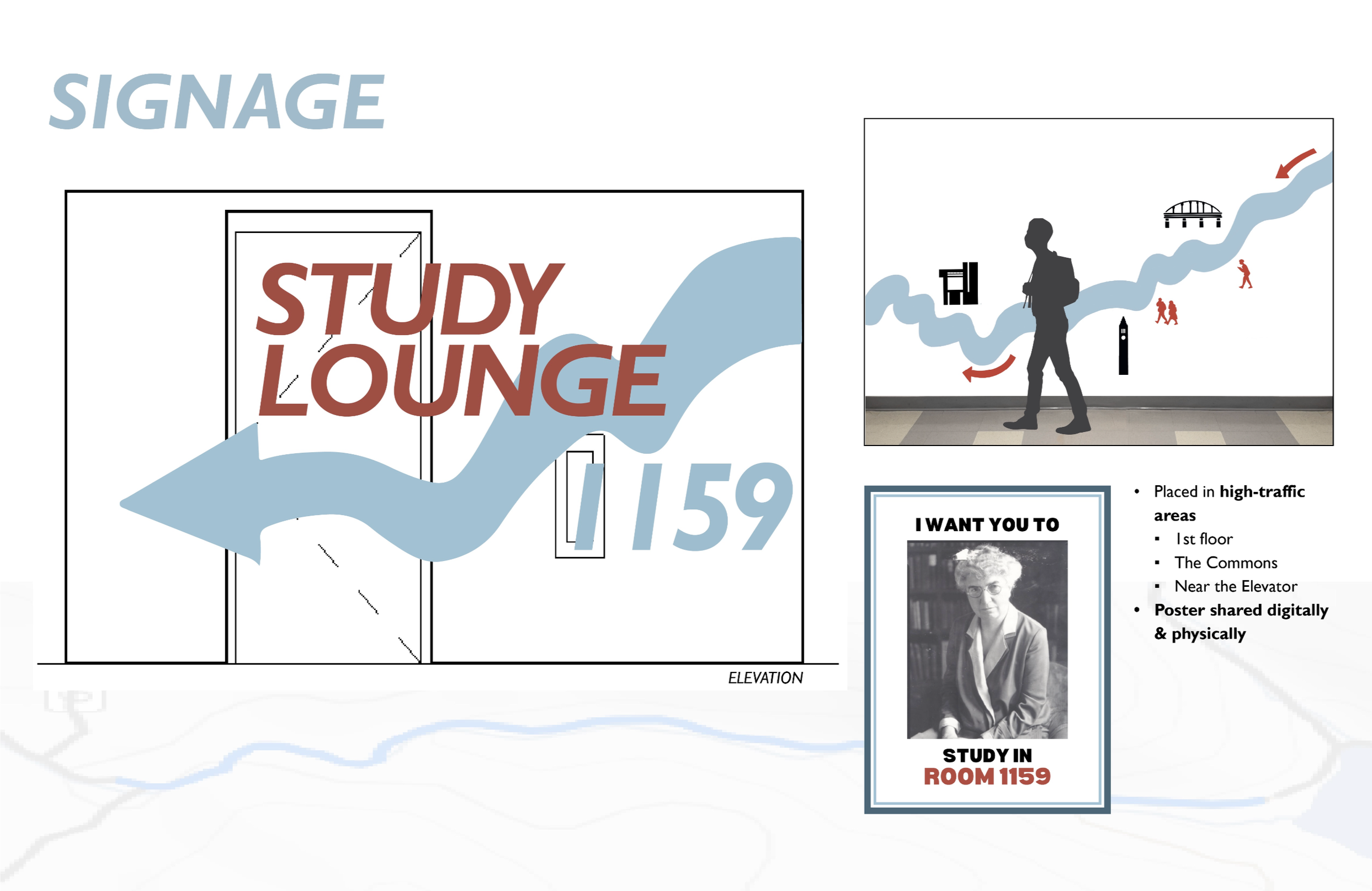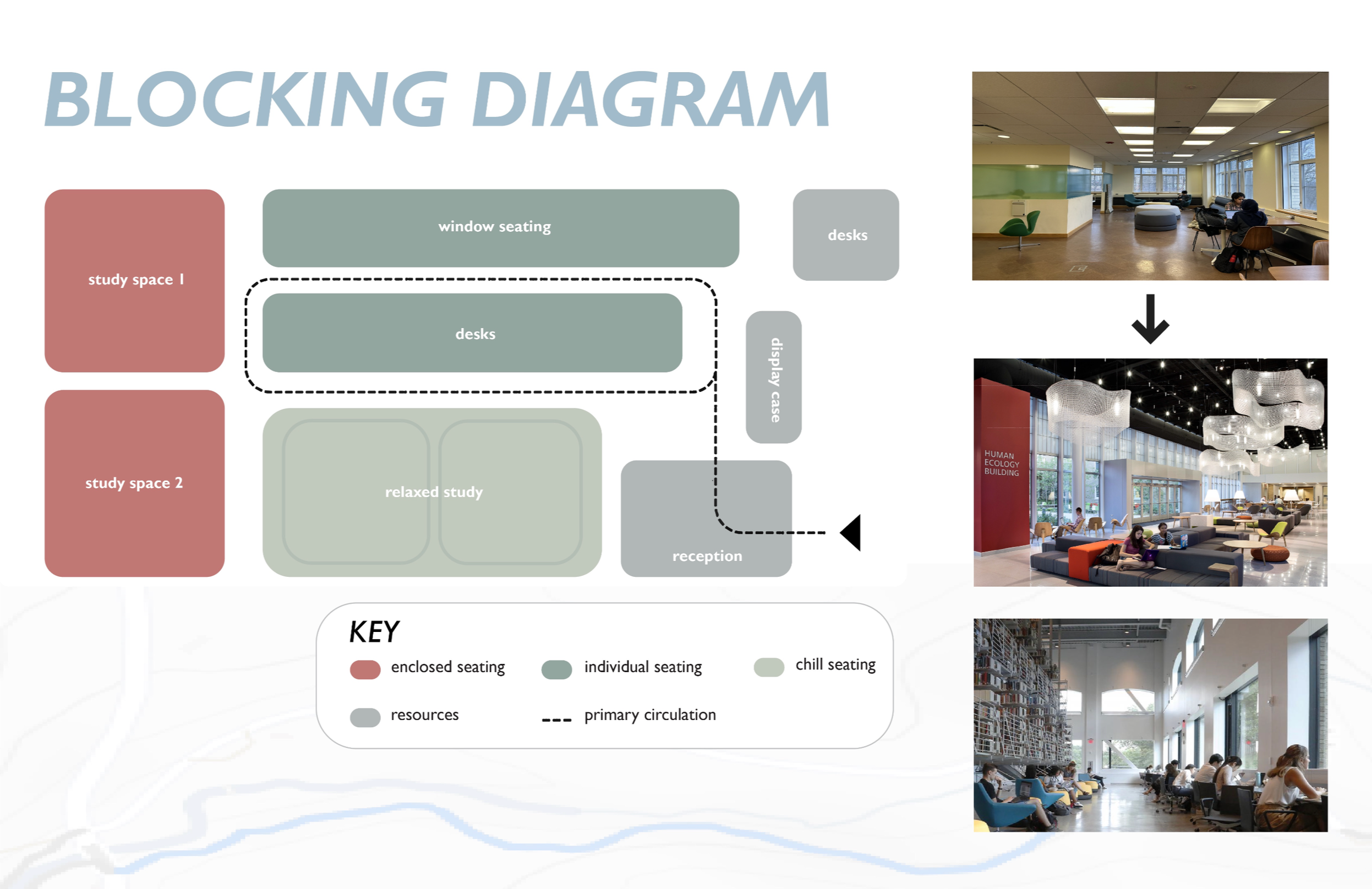waves of focus: study lounge redesign
Through my sophomore studio, I worked with a client College of Human Ecology to redesign an underutilized study lounge in the MVR building. The goal was to create a welcoming, functional space that supports a range of student needs from quiet study and virtual meetings to casual group work. Grounded in user-centered research, including surveys, interviews, and experience mapping, my design emphasizes accessibility, flexibility, and sensory comfort. Inspired by the natural landscape of Ithaca, I also incorporated biophilic design elements, natural light, and a calming palette to promote focus and well-being. For the client, I created a presentation deck and to scale physical model with foamcore, wood, paint, acrylic, and paper.
Tools: Revit, Rhino, Adobe Illustrator, Adobe Photoshop, Construction, Laser Cutting, 3D printing
research.
To understand both what I was designing and for whom, I conducted research across programming, core functions, design elements, surveys, and a user experience map. Key insights revealed that students value quietness, outlets, and natural light, while design priorities included sustainability, accessibility, and balancing collaboration with focus. The UX map traced how different users from students to staff discover, test, and return to the space, ensuring the design addressed real needs and encouraged ongoing engagement.
key elements.
This concept, Waves of Focus, explores how adaptive design can transform idle moments into opportunities for productivity. By balancing enclosed nooks, individual workstations, and group seating, the design supports diverse study needs but still prioritized individual study needs. Natural light, biophilic rhythms, and a vernacular palette create an environment that promotes harmony, focus, and well-being across different modes of study. Case studies I referenced mainly include spaces on campus and in MVR itself.
signage.
Recognizing that the study lounge was largely unknown to students, I designed a bold signage system to increase visibility and establish identity. Drawing inspiration from Cornell, Ithaca, and the building’s design context, I created a clip-art style map of campus along Fall Creek that guides users from the main foyer to the lounge entrance. Complementary posters, inspired by college history and infused with humor, further promote the lounge as a welcoming, student-friendly destination.
blocking diagram.
The blocking diagram organizes the lounge into clear zones and circulation paths directly informed by user research and the UX map. Enclosed seating is placed along the perimeter for quiet work and interviews, while desks are oriented to windows and middle for natural light and outlets, 2 of students’ top priorities. Relaxed seating in the back acts as a buffer between quiet and collaborative areas, supporting social breaks without disrupting focus. Reception and resources are near the entry for easy access, ensuring discovery, orientation, and repeat use.
floor plan.
This floor plan emphasizes versatility and comfort, layering different types of seating to support a range of activities. Window counters encourage individual study, while modular clusters at the center can shift between small group collaboration and solo use. A lounge with soft seating introduces a more casual zone, contrasting with the enclosed rooms that allow for privacy and concentration. Integrated elements like built-in bookshelves, a bulletin board, and printers provide resources and organization, grounding the open layout with functional anchors.
furniture, fixtures, and equipment.
The FFE balances comfort, flexibility, and institutional identity. A mix of seating types, from enclosed alcove cabins and modular sofas to lounge chairs and multipurpose desk seating, accommodates a wide range of postures and activities. The color scheme draws from muted greens and blues with warm accents of red and natural wood, creating a calm yet vibrant atmosphere (and red connects to Cornell). Several seating pieces reference existing chairs found around MVR, establishing continuity with the building’s design language. Herman Miller products were incorporated not only for their timeless quality and ergonomic design, but also to leverage the college’s connections with the brand.
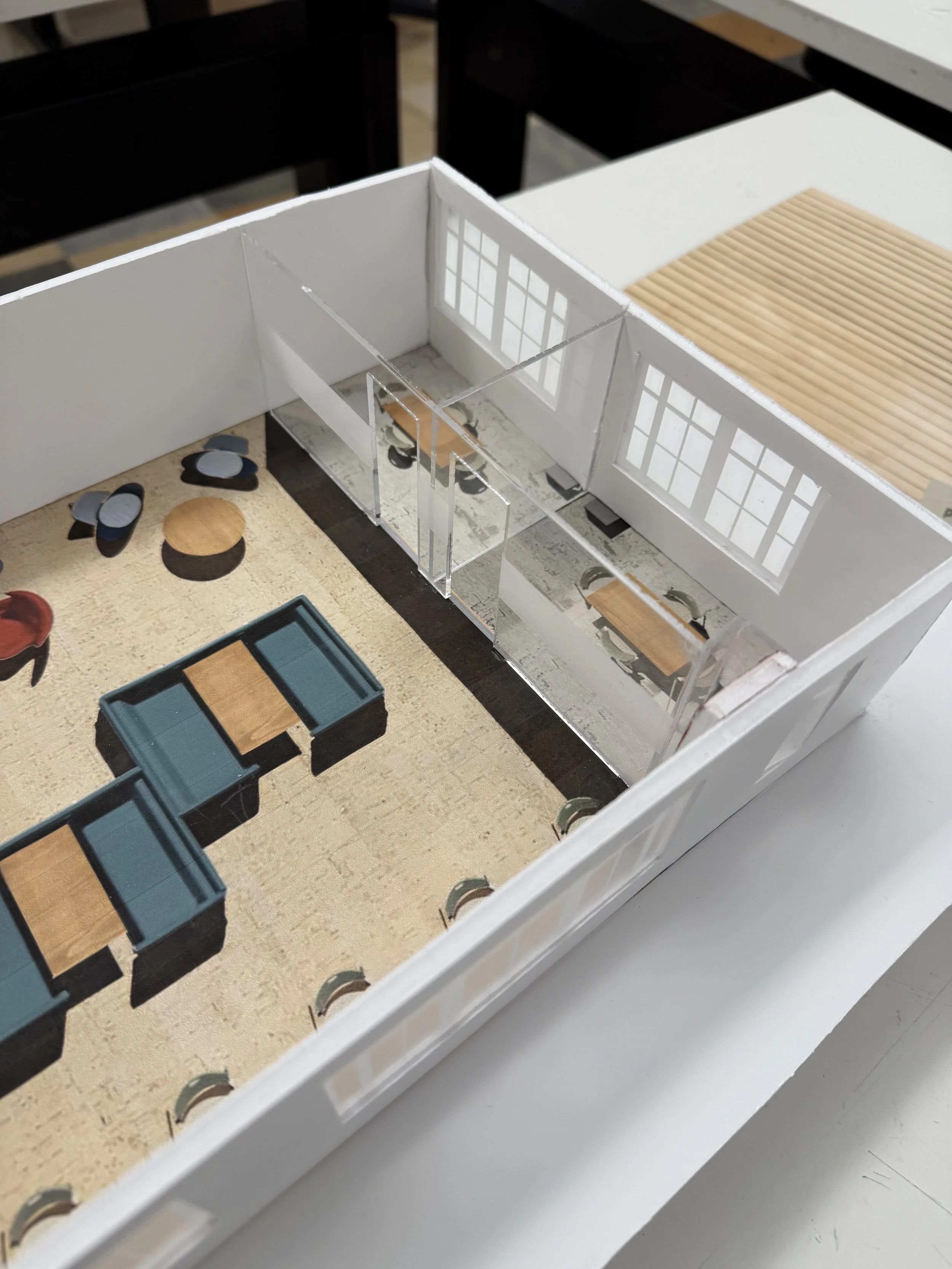
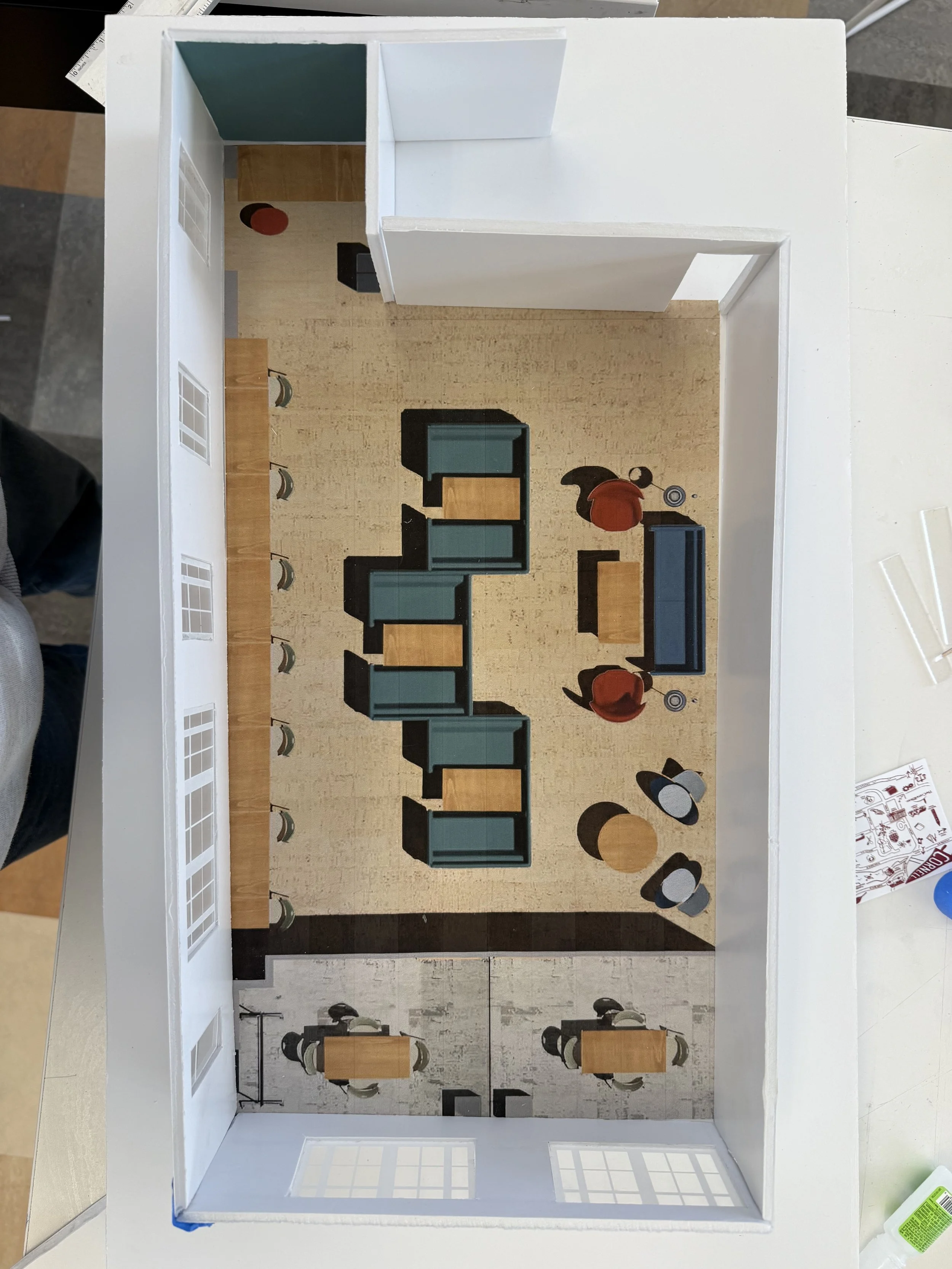

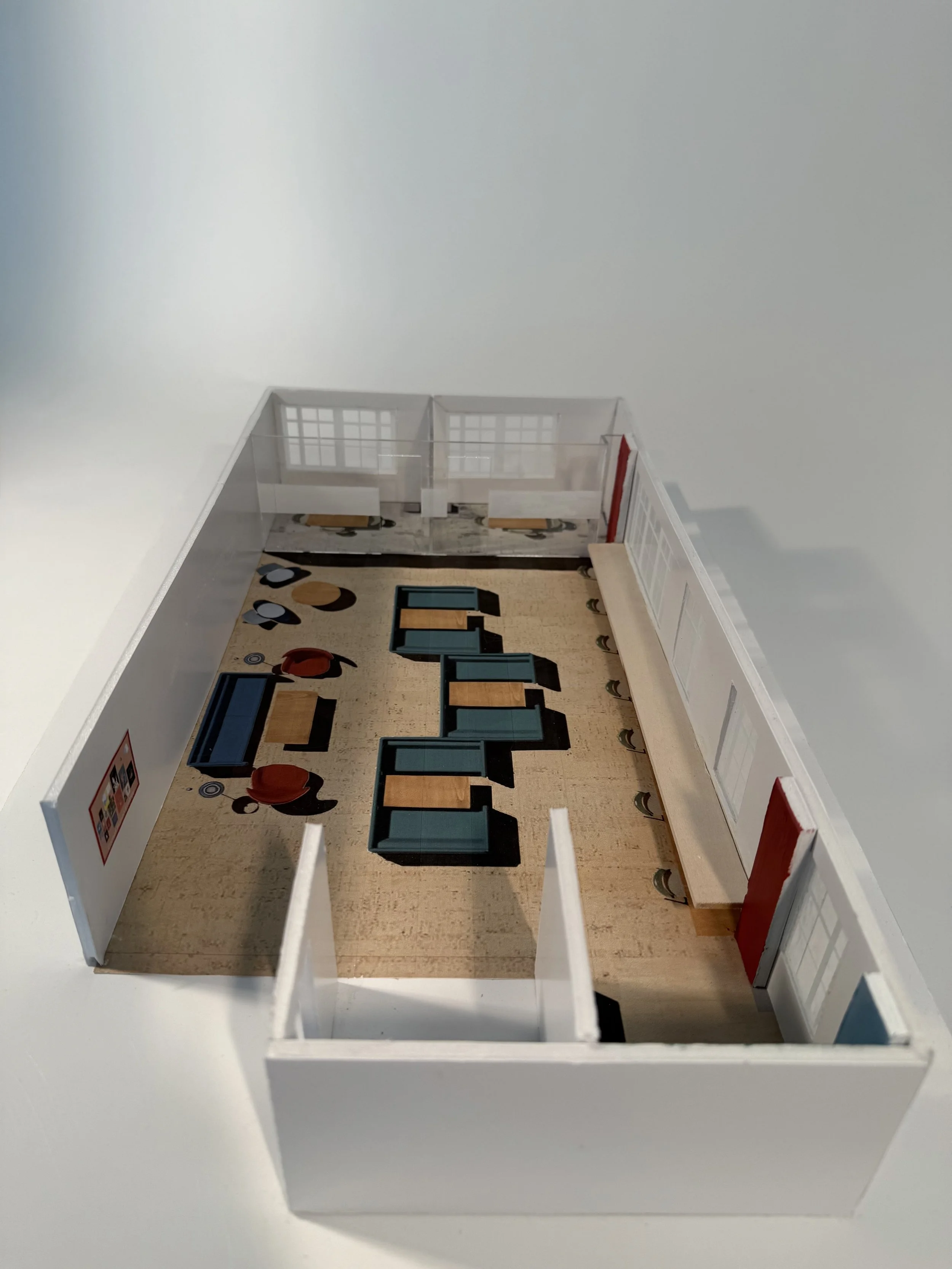
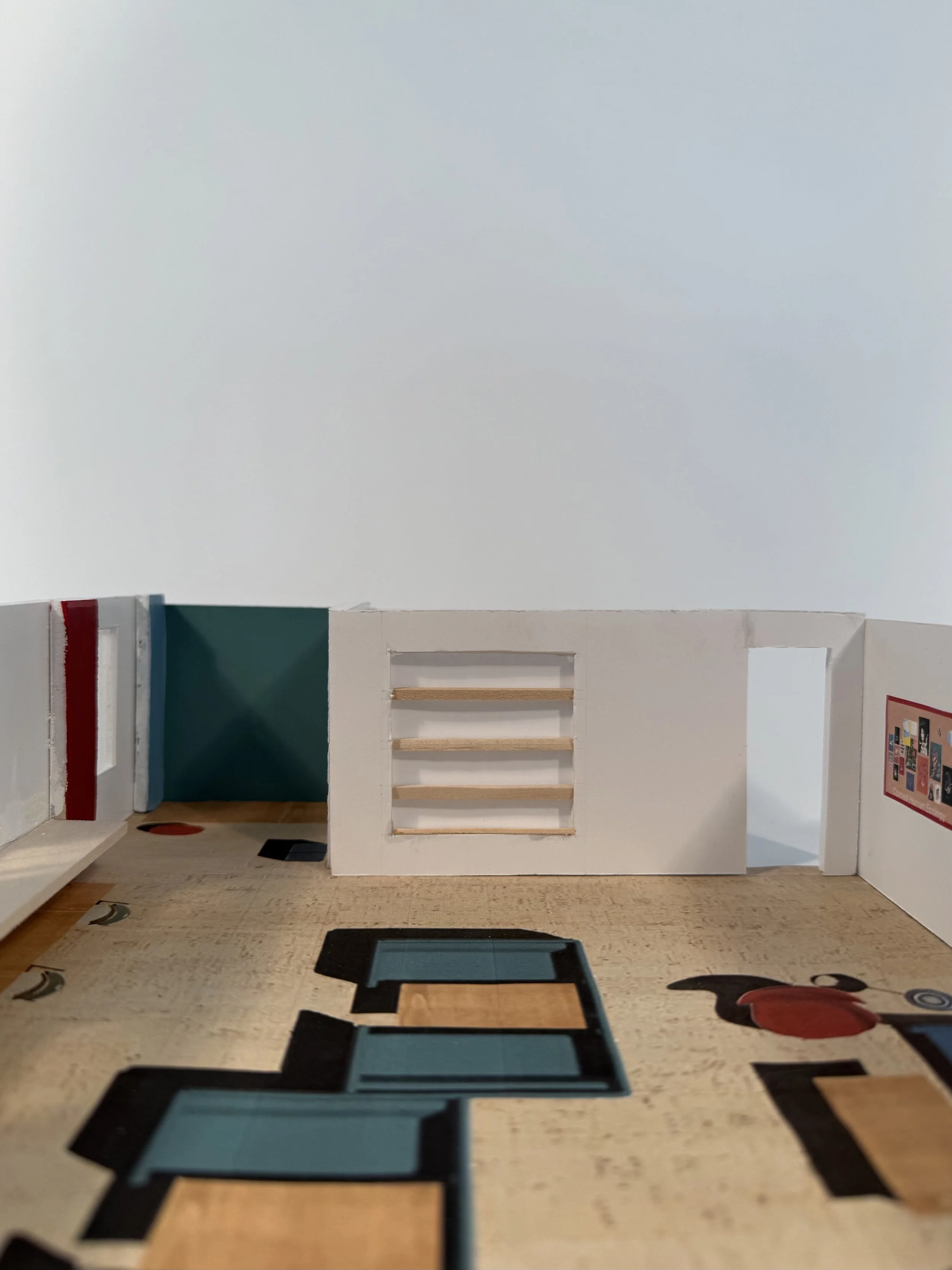
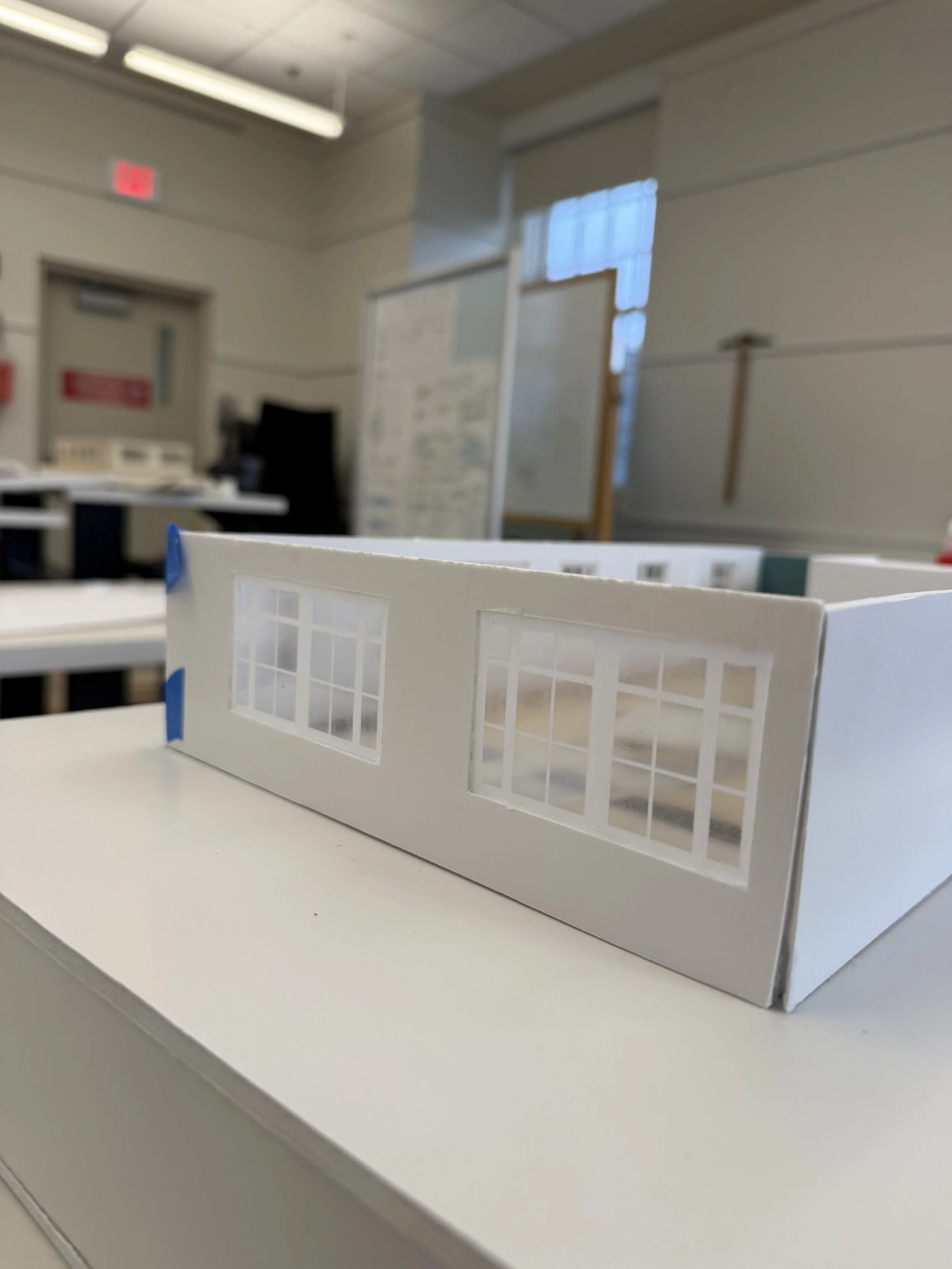
photographs of my physical model.

